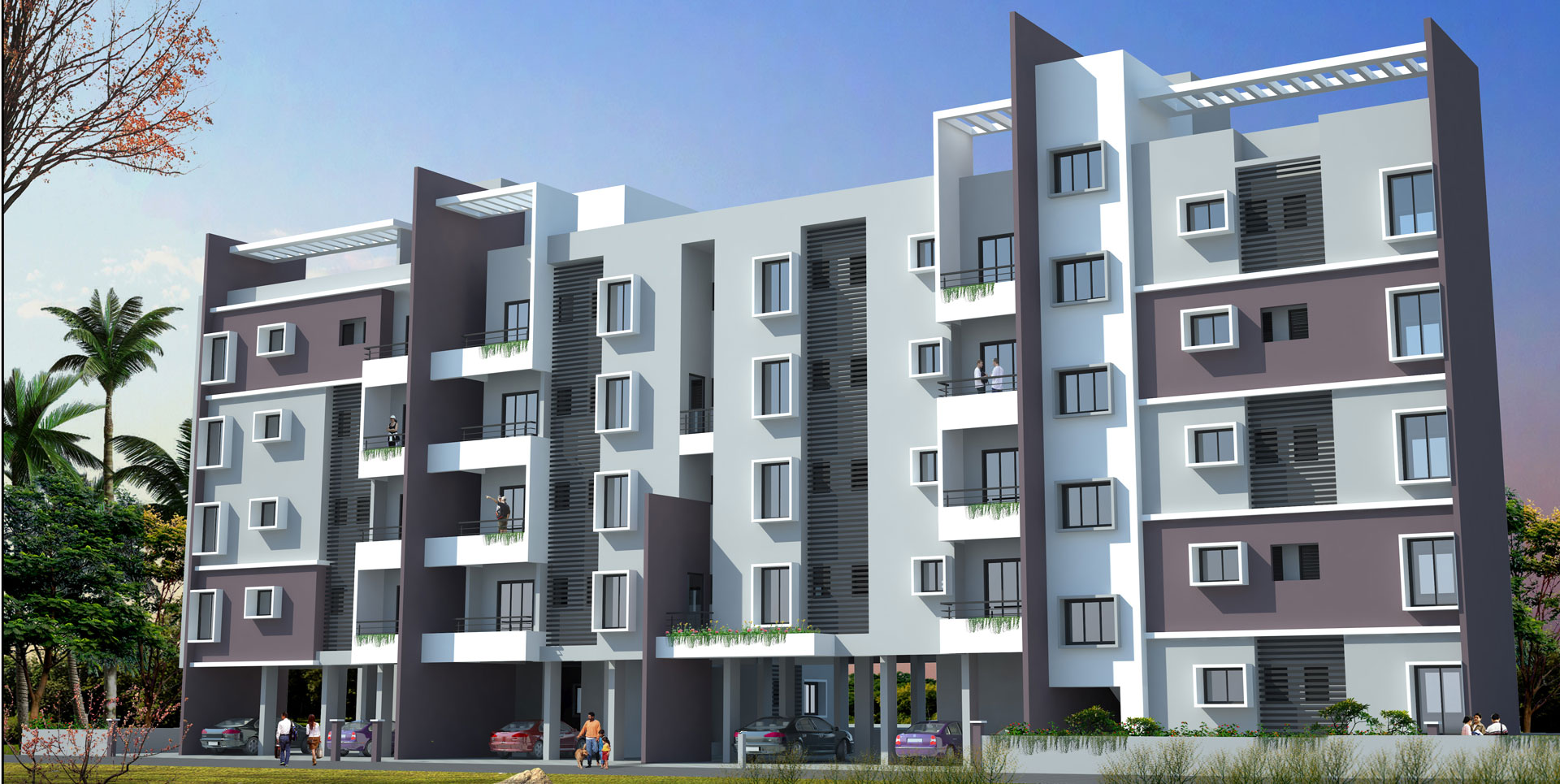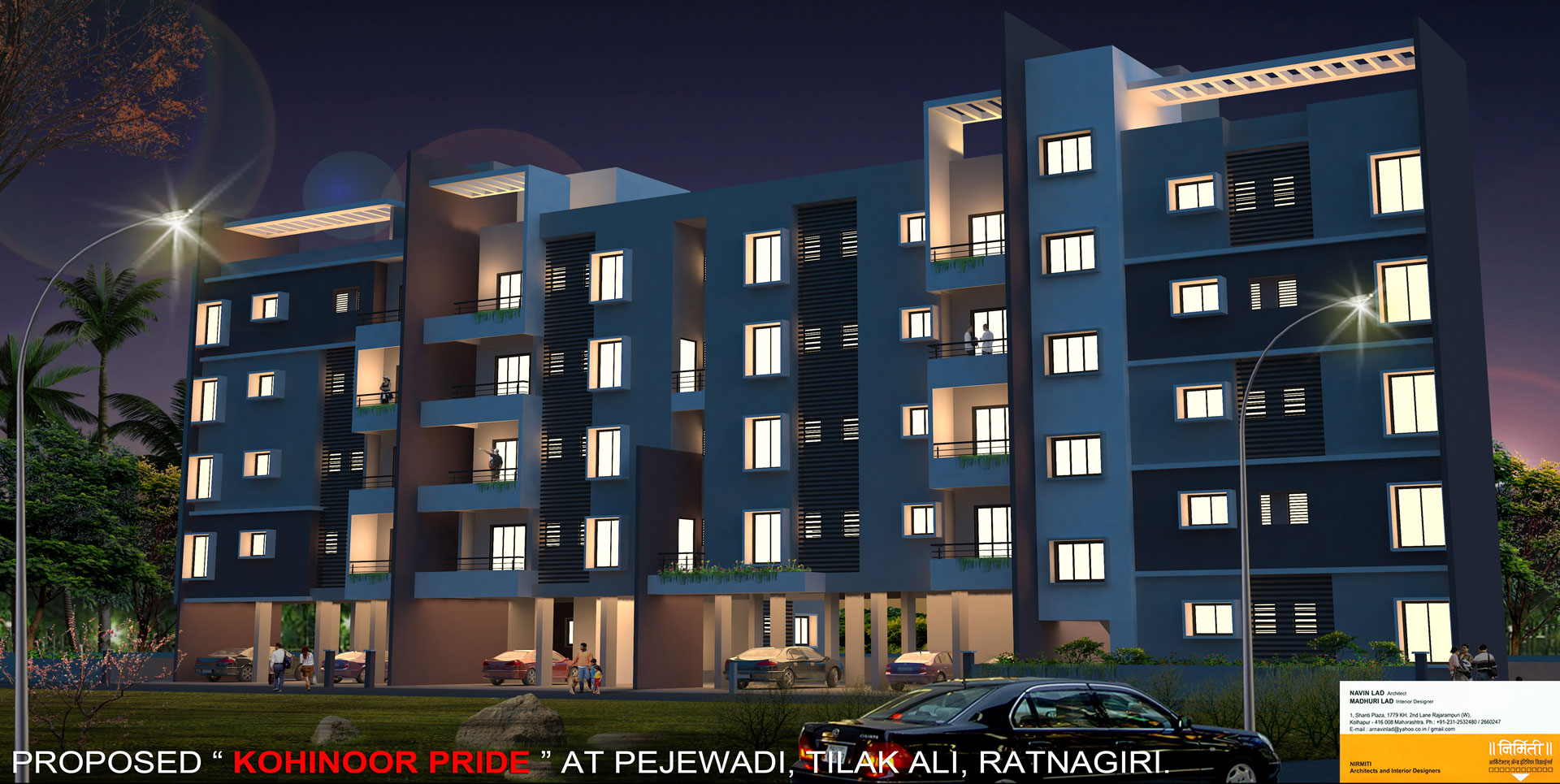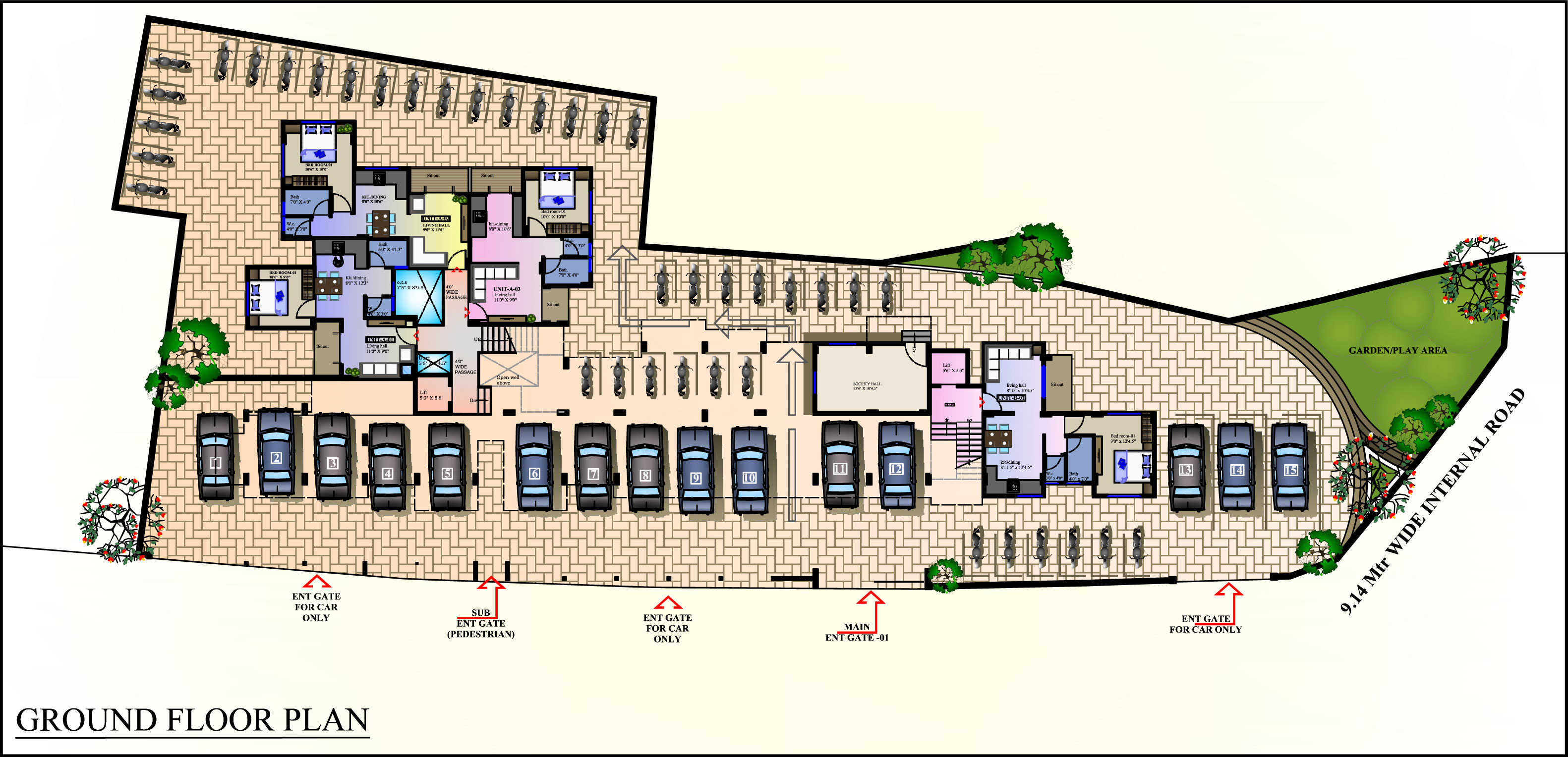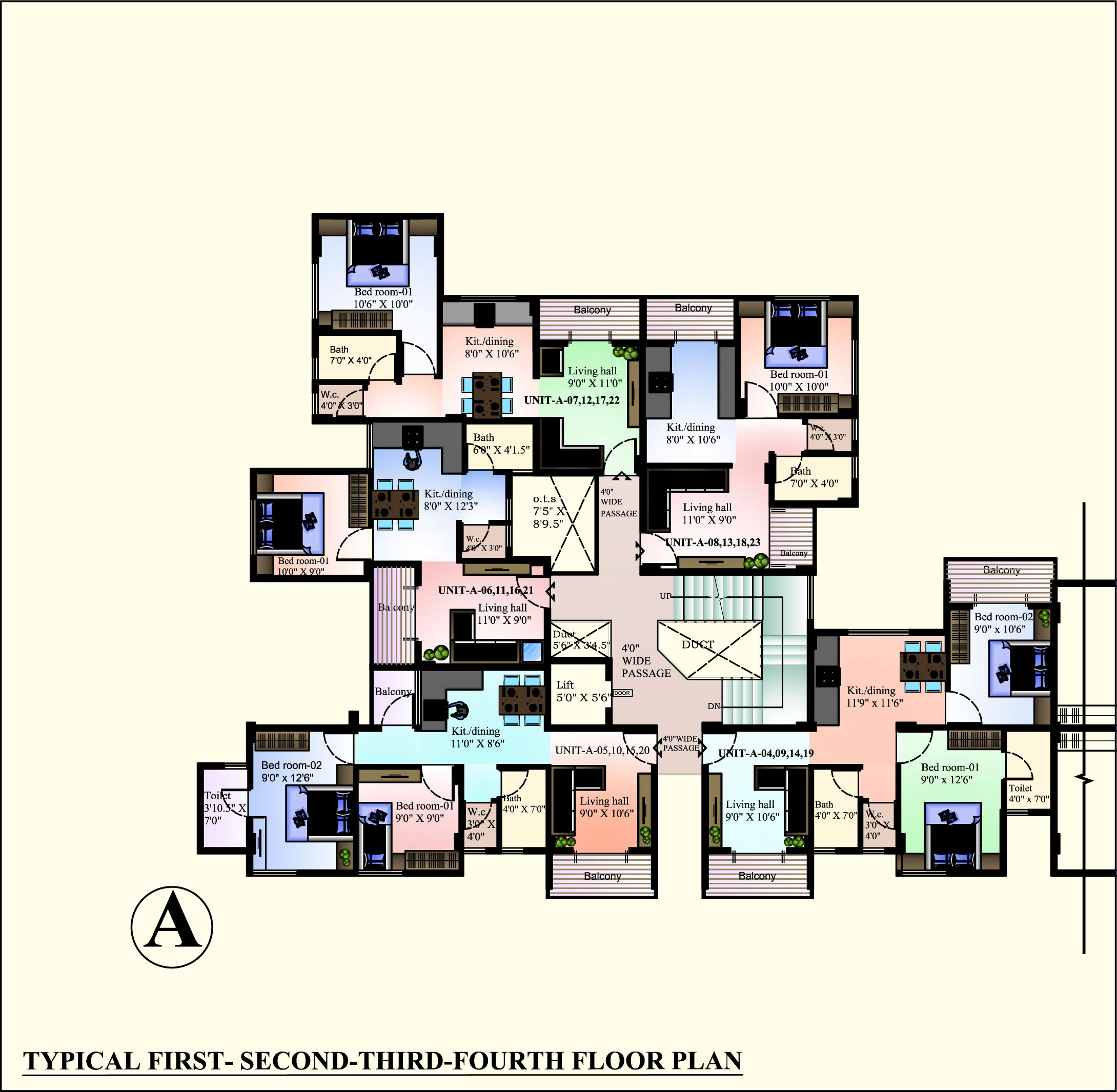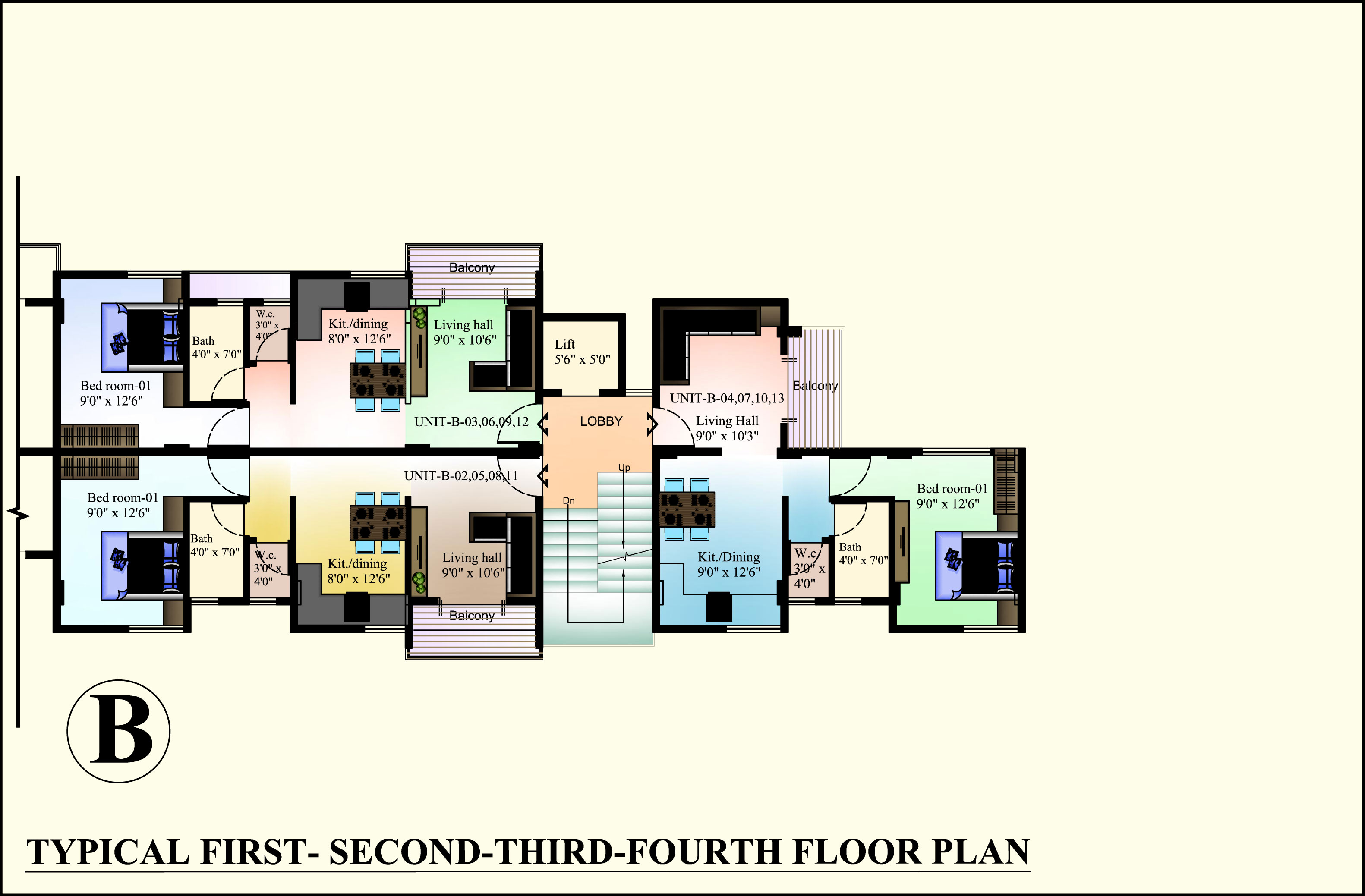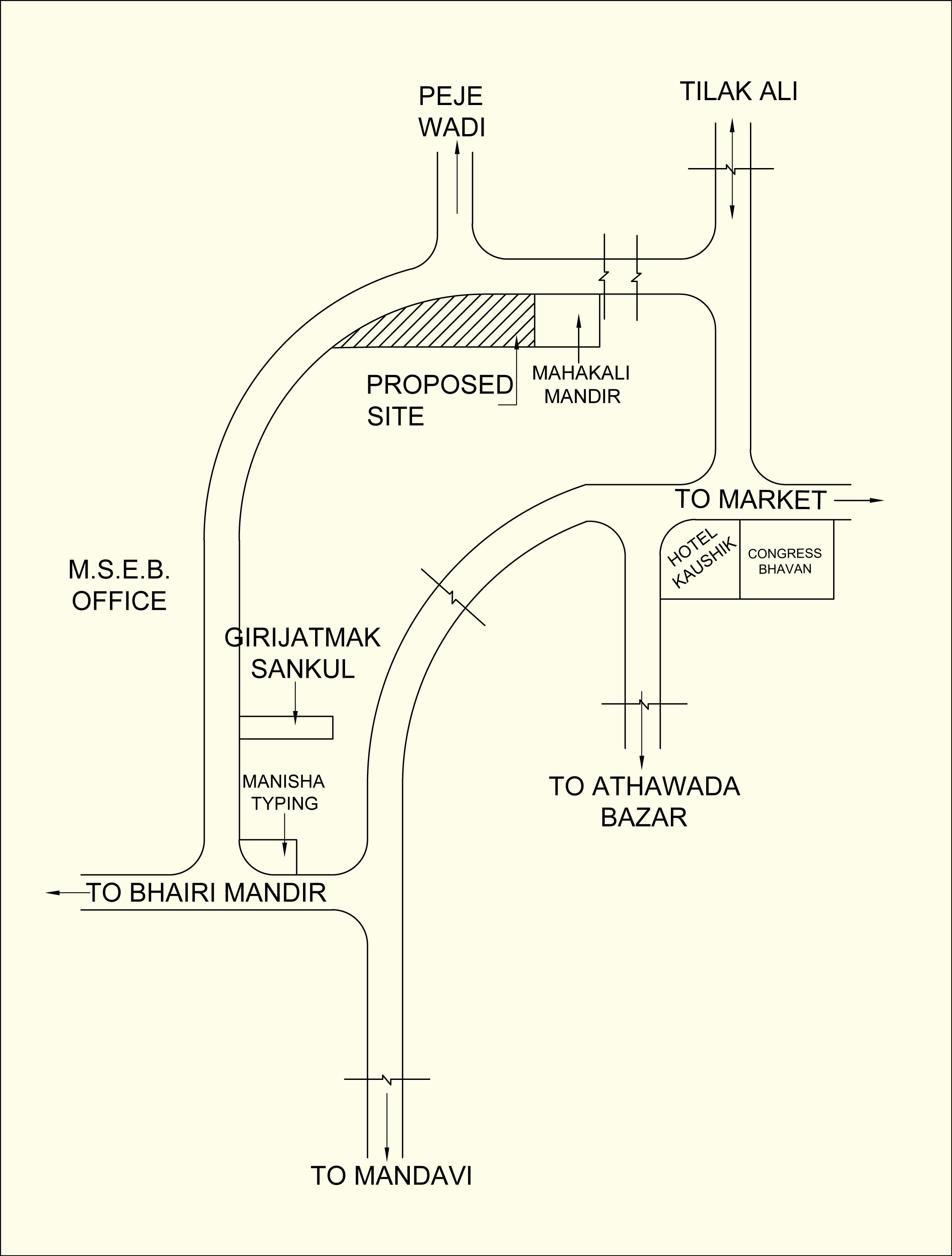Every once in a while, a new inspired way of living comes along and sets expectation of a higher order. Kohinoor Pride is the essence of these expectations. Located at prime location, Kohinoor Pride goes far beyond just walls, floors and ceiling.
This project has been designed keeping in mind the aspirations of a Nuclear Family. Here you will find services and luxuries you have only dreamt about so far. Kohinoor Pride offers all the modern amenities for your comfortable and healthy living amidst lots of natural and landscaped green environment and that too at an astonishingly affordable price.
Designed and conceived by Jain and Jain Group, the space has been aesthetically elevated to provide an imaginative lifestyle which offers much more than what you aspire for.
- Structure - R.C.C Frame Structure
- Walls - External & Internal walls with 6 inches Laterite Stone Masonry / Fly Ash Bricks
- Plastering - External walls plastered in a waterproof cement mortar and Internal Plaster Neeru Finish and painted with oil bond distemper color
- Flooring - Entire flat with 2' X 2' Vitrified Tiles and 4" skirting
- Toilet - Concealed pipe fitting in Toilet / Bathroom with Door Level Glazed Tiles. Provision for loft tank
- Windows - Aluminium Sliding Windows with window seal
- Doors - Main door is of Teak wood lacquer polished. All other doors with Good quality country wood with flush doors.
- Kitchen - Granite kitchen platform with stainless steel sink and glazed tiles above the platform to a height of 4 ft.
- Cupboards - RCC loft in both bedrooms and kitchen.
- Electrification - Electric fitting based on casing capping

